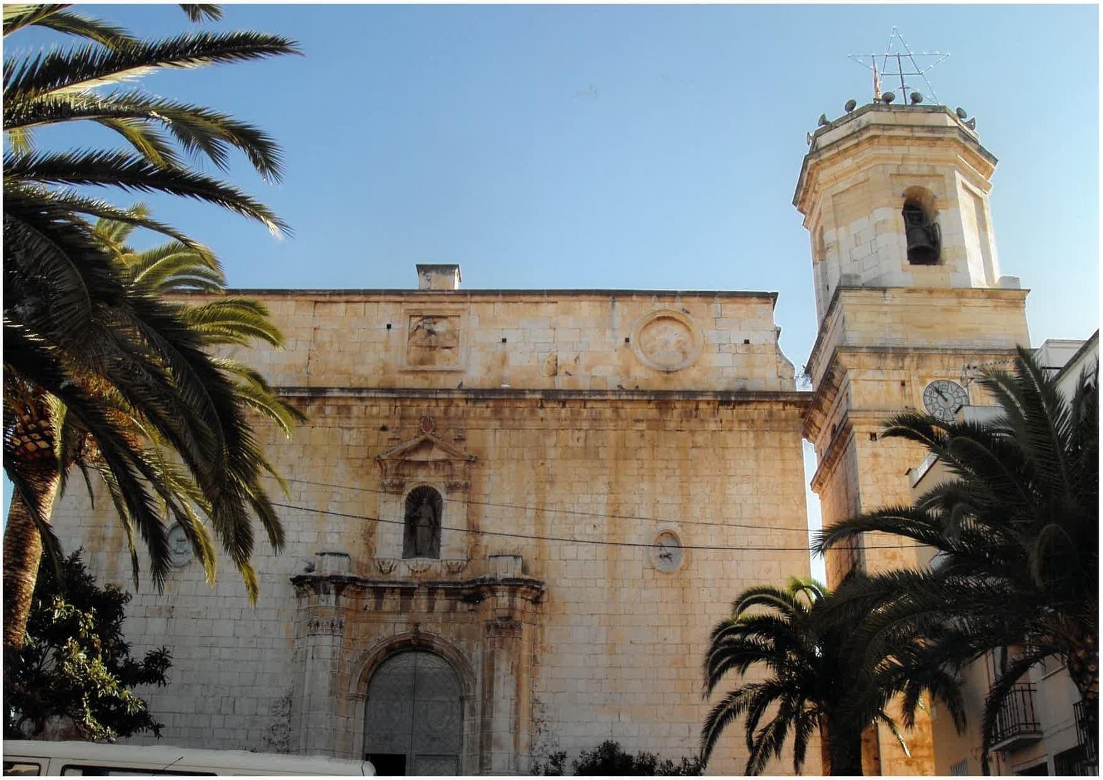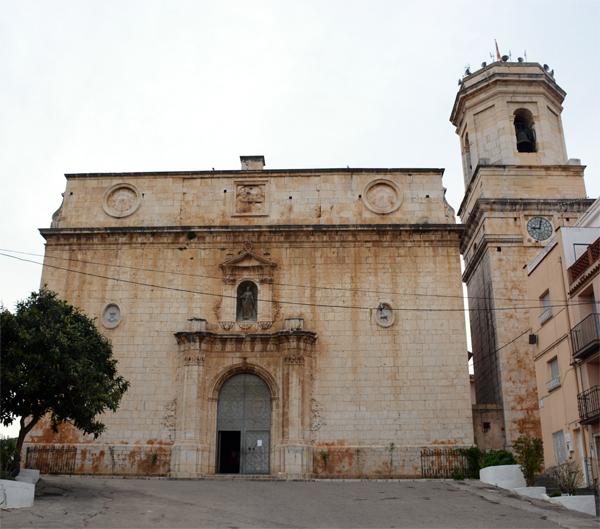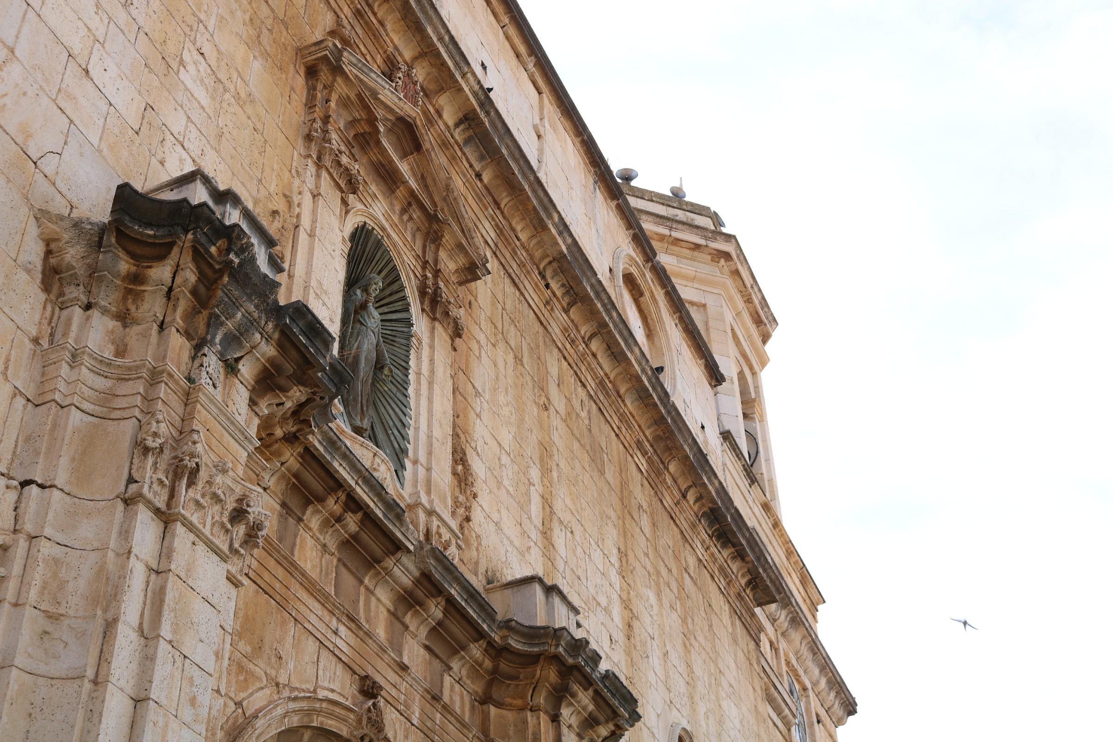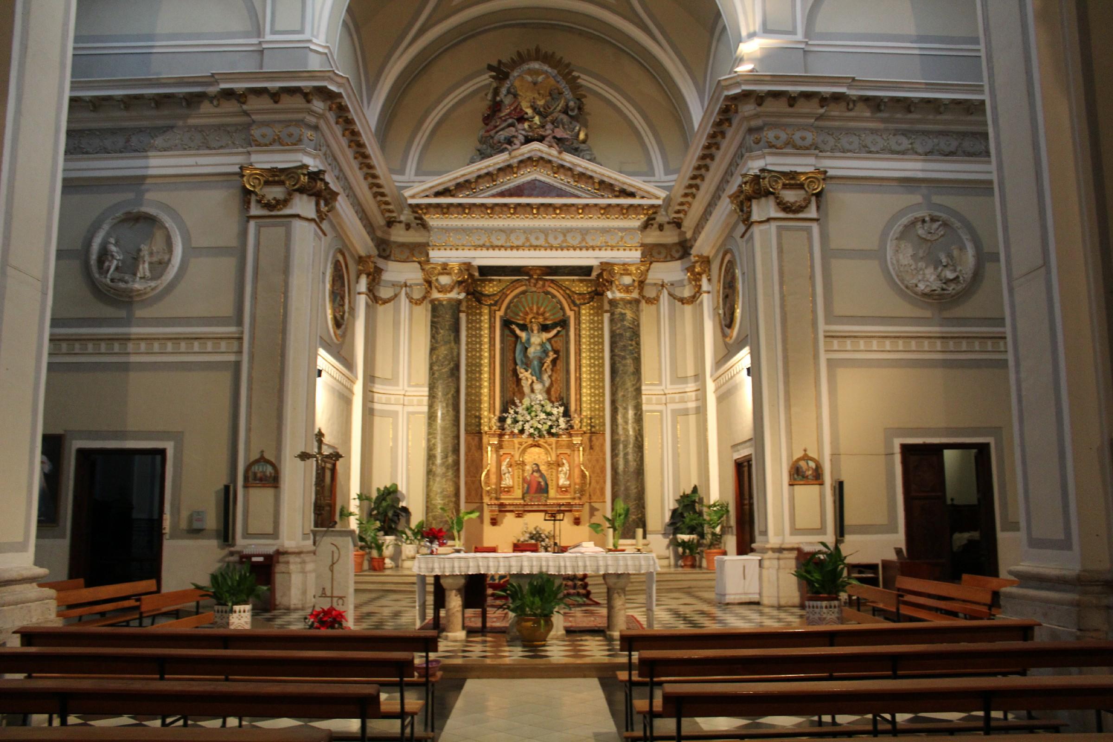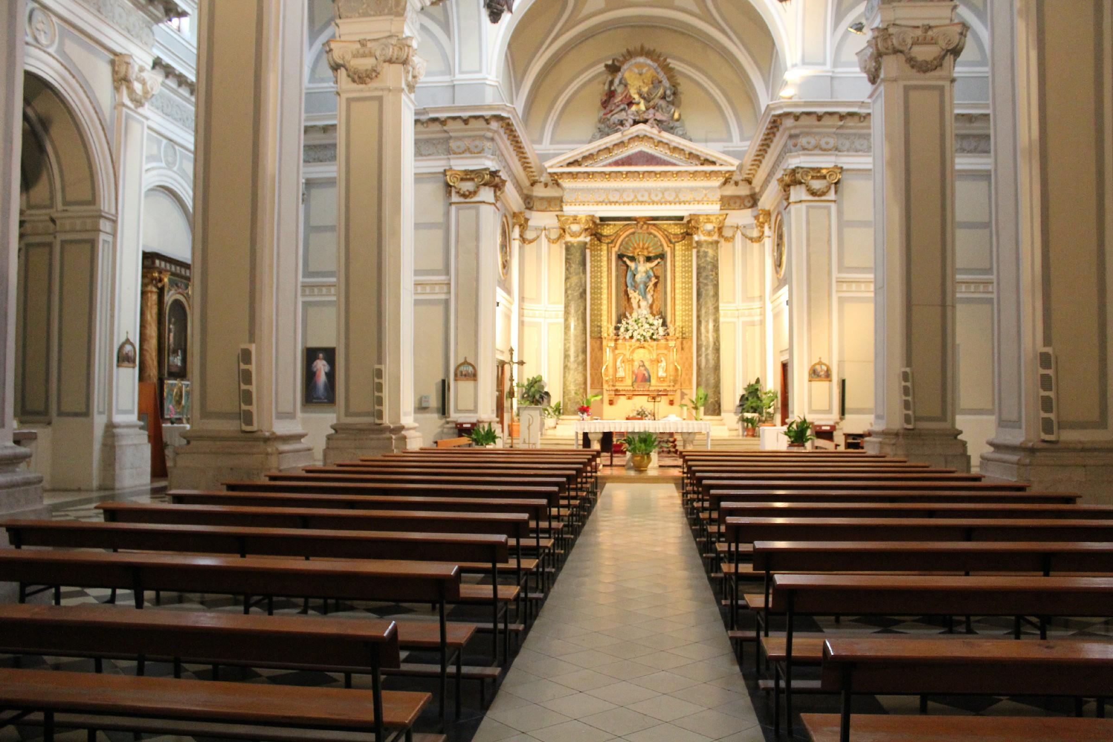With the onset of population growth in the 18th century, the existing church, later known as the old church, became obsolete with insufficient capacity and the decision was taken to build another at a more central and appropriate site in the town.
In 1744 the architect and sculptor Jaume Bort Milià, born in Coves de Vinromà, responsible for the Cathedral of Murcia, was chosen for the construction of the new church but it was not until around 1774 when the works on the new temple began.
Andrés Moreno, who was behind the facade of the church of San Juan Bautista de Cabanes, designed and executed the works until the board appointed academic architect Bartomeu Riballes Dalmau, who continued with the work with a new design. The contrast between the Baroque tradition and the neoclassical academicism is clear, and work continued under the direction of Andrés Moreno but with Bartomeu Riballes’s design. The late Baroque floor and facade contrast with an interior space that is neoclassical in style.
Although the year 1793 appears on the facade, works continued into the 19th century with the bell tower and the ceilings completed well into the 19th century.
It suffered significant destruction during the Spanish Civil War but the neoclassical altares and the relief decoration within survived. It also conserves a significant collection of metalwork and liturgical instruments.
The temple, following the module of a columned church with hall, presents three naves of the same height with four sections, crossing, flat presbytery and a raised choir at the foot. The passages feature niche chapels between the buttresses. Alongside the presbytery are two outbuildings: the sacristy and the tabernacle chapel, which allows access to the back of the sacristy, located around the head of the temple.
The roof of the central nave features a barrel vault with lunettes. Atop the crossing is a dome with an octagonal cupula with portholes on both sides and no roof lantern.
Square section pillars and wall pilasters feature Ionic decoration with garlands and, above, a concrete frieze that serves to support an entablature that runs the perimeter of the temple, and which separates the pillar from the arch.
Data
- 12185 Les Coves de Vinromà
- Telephone: 964426009
- Fax: 964426002
- www.lescovesdevinroma.es
- [email protected]
